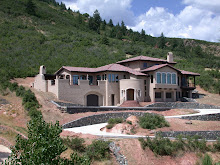STUART RESIDENCE

This design was originally built in 1996. It was an "off the grid" home with a photo voltaic system, passive solar gain, heavy insulation and several wood burning systems. In 2012, an out of control "controlled burn", called the North Fork Fire burnt the home to the ground.
The fire was so hot it split granite boulders and melted cars down to their steel frames. It was so hot not even the foundation was reusable.

The new owner chose to rebuild. The original design was followed, adding stone veneer to exterior walls and meeting current codes. A new foundation was required. Photo voltaic panels and a battery system were again installed.
This home truly rose from the ashes like a Phoenix.
This home is located near Conifer, Colorado.
BANTA RESIDENCE
Although a large house was requested, this project had a very small and tight budget. The design was kept as simple as possible with many decisions based on cost. During the pricing and construction the contractor found yet more ways to reduce costs.

The design called for a large, boxy, simple design. Some south facing windows were made larger to receive winter sun, but the expansive glazed areas and thermal mass typical of a passive solar design were avoided to keep the budget low. The house is well insulated, but not expensively so. All this resulted in a high quality, architect designed home at a reasonable cost.
This home is located near Elizabeth, Colorado.
NEWTON RESIDENCE

I was asked to design a house on a site with incredible views and intense sun, but at a high altitude (9800 feet). The area is very, very cold and the budget was tight. (I was once in nearby Leadville, Colorado in January. People I met kept claiming it was a heat wave, while it was 7 degrees above zero. I was told that at that time of year, it was usually 7 degrees below zero.)
The result was a house using "direct gain" passive solar heating. There are many south facing windows, but no thermal mass. South facing windows allow the low, southern winter sun to enter and warm the house, while the vertical glass and overhangs keep out the high summer sun. On sunny winter days the house is warmed whether occupied or not, reducing the need for heat even if the owners are away. During construction, the owners expressed concern over all the south facing glass, but were reassured by the contractor who was familiar with the local climate.
The design called for a rusted metal roof, rustic wood siding and metal accent panels. The metal roof also helps shed snow. The interior has a contemporary look.
This home is located near Leadville, Colorado.
FITCHPATRICK RESIDENCE

This design takes advantage of incredible western views of the Sangro De Cristo mountain range. The home was designed to accommodate empty nesters and their in-laws and has an elevator between floors. The house is built on a 35 acre site. It is softly contemporary in style and is low maintenance.
This home is located near Canon City, Colorado.


























