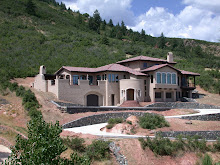


Santa Fe style homes are sometimes built in Colorado, They just are built slightly different than a home in New Mexico. Actually, few homes even in Santa Fe are built of adobe. Most houses are of light wood frame construction with a stucco exterior.
In Colorado, walls are built using 2x6 framing. Some special walls are double framed to create the look of a thick, adobe wall. Windows are ordered with a 2x4 jamb, allowing the drywall to curve into the window. Door jambs and wall corners are also edged with a radius curve. The final texture or wall finish is as handcrafted as budget allows, the more hand crafted the look, the higher the cost.
Roofs are "flat" only in the interior framing. The surface of the roof slopes slightly to drain toward the scuppers and downspouts. "Cannales" traditional in Santa Fe are avoided because of problems in the Colorado climate. Some form of a rubber roof membrane is used as the waterproofing. The drainage slope can be done with tapered roof insulation or by using sloped trusses.
Timbers, logs and corbels help give the Santa Fe look. Corbels and matching timbers are often ordered from Santa Fe lumber yards. Latillas, usually branches in New Mexico, are sometimes made of cedar fence splits, cheaper, easier to install and less likely to house spiders. Mexican tile and gas burning kiva fireplaces are available anywhere.

