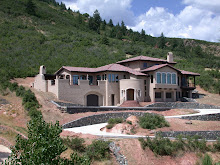ICF stands for "insulated concrete forms". These are forms made of Styrofoam blocks, held apart by plastic strips. The interior core is filled with concrete, around steel reinforcing, resulting in a wall that is both strong and very well insulated. There are many brands of ICF blocks and most can be viewed on the Internet.
Blocks are 12" or 16" tall, from 13" to 17" wide and come in 48" lenghts. Corners, angles and other special shapes are available. The blocks are laid up like giant Lego's, with steel reinforcing, both vertical and horizontal, placed in the core as specified by the engineer. The core or center void is then filled with concrete. The plastic strips cast in place in the Styrofoam keep the outer forms in place and act as anchors for the exterior stucco and interior drywall.
ICF walls can be used for both the foundation and above grade walls. ICF walls can be combined with wood framed floors and roofs or the system can be integrated with concrete floors. In addition to stucco, brick, stone and various sidings can be used as an exterior finish.
Because of an ICF walls high insulating value, about an R 22, this system lends itself to energy conserving designs. High quality windows and a well insulated roof should still be used, but an ICF wall will be low in both heat loss and air infiltration. Any type of heating system can be used, forced air, hot water heat, in floor radiant heat, even geo-thermal heat. Again, because of an ICF's high R value, it is a good choice for a passive solar home. ICF walls also have a low sound transmission.
Details on an ICF home will vary from a traditional wood framed house. The thickness and bearing characteristics of an ICF wall go well on a spread footing, but would be awkward on a piered foundation. Windows and doors require 2x bucks to frame the openings and all wood in contact with concrete must be treated. Thick walls require extra work and attention to jambs and sills. ICF walls leave you with a Styrofoam exterior, waiting for a weather proof finish. Stucco is a common choice with the wire mesh used in stucco easily attached to the plastic strips inside an ICF wall.
A pressure treated plate is bolted to the top of an ICF wall. From there, joists for a flat roof or trusses for a pitched roof can be attached. Any type of roof can be installed, but an ICF wall is particularly suited to a flat roofed, thick walled, southwestern style home. Hip roofs go well on an ICF house, bit gable roofs result in a triangle of wall at all gable ends. These spaces are awkward to fill with ICF and typically require infill wood framing.
Interior partitions are usually framed to allow for electrical and plumbing. Outside walls of ICF require special electrical work. Care must be taken that all ICF walls are true, flush and plumb, ready for drywall. An out of true ICF wall would require extensive shimming for drywall, adding dramatically to costs. All Styrofoam must be covered by drywall as fire protection.
 ICF construction results in a strong, well insulated home. ICF construction tends to be slower than wood framed construction and can be labor intensive. It is well suited to owner built homes with two people stacking blocks and extra laborers being used during pours. If an ICF project is bid out to contractors, expect a higher cost per square foot than for an equivalent wood framed house.
ICF construction results in a strong, well insulated home. ICF construction tends to be slower than wood framed construction and can be labor intensive. It is well suited to owner built homes with two people stacking blocks and extra laborers being used during pours. If an ICF project is bid out to contractors, expect a higher cost per square foot than for an equivalent wood framed house.


