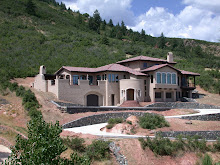 The decision of who will build a house is an important one. Price, references and compatibility all need to be considered. When embarking on one of the most expensive purchases of your life, often taking nearly a year to complete, working with a contractor you like, can deal with easily and trust is a major aspect of deciding who you will choose. A contractor may be preselected, chosen by bidding or negotiated. In residential work, most, but not all contractors are men.
The decision of who will build a house is an important one. Price, references and compatibility all need to be considered. When embarking on one of the most expensive purchases of your life, often taking nearly a year to complete, working with a contractor you like, can deal with easily and trust is a major aspect of deciding who you will choose. A contractor may be preselected, chosen by bidding or negotiated. In residential work, most, but not all contractors are men.In some cases, a contractor is preselected. A contractor may have been chosen even before a design is begun. He may have been known prior to the project or worked with the client before. He may come so highly recommended that no one else is even considered for the job. Sometimes, a contractor is involved even before an architect is selected or a design begun.
A contractor can be selected through a competitive bidding process. Contractors are invited to bid (usually 3, less and no one knows who is correct when a difference arises, more and it seems just like price shopping. Good builders may simply drop out. There is a lot of gossip amongst sub's and suppliers.) Those chosen to bid have already been reviewed to some degree, but clients still check references and visit each contractor's earlier projects. A face to face meeting is important to determine if the contractor and client are compatible. The client decides on some combination of price, references and compatibility. The job is not always awarded based just on price. A client may be willing to spend more on one contractor based on previous history and experience. Each bidder is given multiple sets of plans, a CD of the drawings and about 1 month to bid.
 In a negotiated bid, a contractor (or several) price the house and negotiate with the client on the terms. Fees, scheduling, methods and any other factor may be up for negotiation. Negotiation may be combined with the other methods of selecting a contractor.
In a negotiated bid, a contractor (or several) price the house and negotiate with the client on the terms. Fees, scheduling, methods and any other factor may be up for negotiation. Negotiation may be combined with the other methods of selecting a contractor.One area that needs to be considered, is under what terms the home will be built. Some form of contract will be agreed upon. A contract may or may not be reviewed by a lawyer. If there is to be a construction loan, the lender has some say in how the contract is written and in who builds the house. It is common to build homes using cost plus, fixed fee and combinations of these types of contracts. Many clients ask that specific sub-contractors or suppliers be used, inserting them into the contract.
Allowances may be used in a contract. The architect may set allowances. No one knows exactly what carpet or tile or light fixture will be chosen, so a price is inserted into the contract as an allowance, knowing it is likely to change. This allowance should be reasonable and realistic. The contractor will base some of his fee on the allowances. If an allowance is too low, the contractor is not fairly rewarded. If too high, the client is overcharged.
 In any type of contract, there will be many smaller bids on labor and materials making up the larger, overall bid. Some comparisons should be made between bids or other similar custom homes as a way to find errors and discrepancies. It is best to spell out how a home will be built, but without attempting to account for every nail. When a home is built to the satisfaction of both the contractor and the client, everyone will be happy.
In any type of contract, there will be many smaller bids on labor and materials making up the larger, overall bid. Some comparisons should be made between bids or other similar custom homes as a way to find errors and discrepancies. It is best to spell out how a home will be built, but without attempting to account for every nail. When a home is built to the satisfaction of both the contractor and the client, everyone will be happy.




