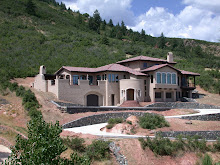These Santa Fe styled homes near Castle Rock, Colorado are now complete and have aged a few years. Age allows landscaping to take root, furniture to settle into its final spot and for the house to visibly mellow.

These homes are mostly wood framed, one exception is a home which used an ICF product for its walls, another uses SIP panels. Most roofs are visually flat, but slope slightly. They are tapered to drain to downspouts and finished with a rubber roof membrane. A glued down product is now less expensive than a ballasted roof, and colors such as tan are available. One home shows a metal roof, designed to resemble houses in the New Mexican mountains which have tin roofs to shed snow.

Southwest style homes are more expensive to build than conventional homes. Courtyards, portals, thick walls and outdoor spaces add to the cost. A flat roof is more costly than a pitched roof. Santa Fe style homes also require more maintenance than most other style homes. These designs resulted in comfortable, character filled and energy efficient homes. All designs met the 2006 IRC and other local codes.
Photos in order shown.
Cooley residence, Castle Rock, Colorado.
Cooley residence, Castle Rock, Colorado.
Cooley residence, Castle Rock, Colorado.
Goodrich residence, Franktown, Colorado, ICF
Suko residence, Franktown, Colorado.
Cutler residence, Castle Rock, Colorado. SIP
McLane residence, Niwot, Colorado
McLane residence, Niwot, Colorado






No comments:
Post a Comment