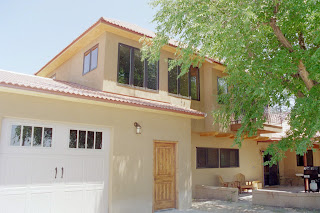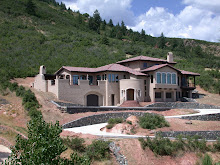
When adding onto or remodeling an existing house, the Owners may require a larger home. They may have lived in the house for many years or they may have just bought the property and seek to update the existing building to meet their needs. They may want an upgrade on crucial spaces such as the kitchen or baths. The Owners may want the additions and remodeling work to blend seamlessly in with the existing house, creating a home where the addition seems like it was always there. Or, they may want to give the finished project an entirely new look.
The photos show an addition and remodel to an adobe ranch house over 100 years old, near Kit Carson, Colorado. Each generation, the family working the ranch moves into the ranch house. Each generation, there has been some remodeling done and additions added.
In the past, the home had a shallow pitched metal roof added. Ceilings were lowered from 10 feet to 8 feet in height. Many rooms had dated wood paneling. Addition on addition, built over the years, had resulted in an awkward and unusable floor plan, unsuited for a modern family.
The Owner's goals included adding a new garage and a second story family room and office. All the childrens' bedrooms and baths were remodeled. A master suite was created in a way that granted privacy and improved circulation through the house. Ceilings were restored to the original 10 foot height. All this, plus a general, overall remodel, was to be done in a way that added a southwest character to the home.

The southwestern character was gained through the use of tile and wood floors, kiva fireplaces, viga and latilla ceilings and dramatic arches cut through thick adobe walls. The addition blends with the existing house using stucco walls to match the old adobe in texture and color and continuing the metal roof, which is shaped to resemble a barrel vault tile roof.
An important aspect of the entire project was the budget. All projects have a budget that must be met. Careful planning, limiting the remodel work and eliminating extravagant items kept the costs under control.

Small touches and thoughtful details by the Contractor and Owners during construction added to the drama. In a few spots, the original adobe blocks were allowed to show through the final plaster. The ranch brand was burned into wood trim as a decorative element giving the new work a tie to the past.

No comments:
Post a Comment