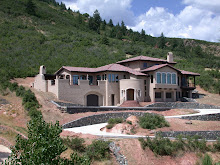
100 years ago, a stone building would have had solid masonry walls. Today, this is seldom if ever done. Due to its high costs in both labor and materials, and to the increased demand for energy conservation, stone is laid as a veneer over a well insulated wood framed wall. Even used as a veneer, stone is a fireproof and low maintenance exterior material. Used inside on fireplaces and as an accent material, stone adds warmth and character. Different types of stone, many different colors and shapes, different patterns of laying the stone and different methods of finishing the mortar joints allow for an endless variety of looks.

With "true" stone, masons place individual rocks or stones, set in mortar, against a framed wall. The stone starts on a "brick ledge" formed in the foundation. The wall is sheathed with plywood or O.S.B. board covered in building paper or Tyvek to keep moisture away from the wood. As the stone rises, galvanized steel anchors are attached to the framed wall and extend into the mortar joints to keep the stone veneer attached to the framed wall. Using "true" or full sized stone as a veneer is a costly way to have a stone exterior on your home. The "brick ledge" requires a thicker and more costly foundation. The materials are expensive. The labor, utilizing skilled masons, adds to the costs. "True" stone is often used as a finish material on fireplaces.

Thin stone veneer is sold by some brick and stone yards. It is real stone, cut thin to about 1 1/2" thick. Flat and corner pieces are available. This material, which is real stone, is mortared onto what is similar to a stucco base. There is no "brick ledge". The lower weight than a "true" stone wall means there is seldom an engineering problem and a conventional foundation is used. This thin stone veneer is still laid by masons, but goes up faster than "true" stone, saving labor costs. Individual pieces can be chipped to fit, a broken edge shows only the stone selected. Corner pieces make columns and arches easy. Thin stone veneer adds a moderate cost to obtaining a stone exterior on your home.
Concrete stone, also known as synthetic stone, is cast from concrete with colors added. Different molds give a variety of shapes. Using shape, patterns and color, many types of stone construction can be replicated. Concrete stone is laid up similar to thin stone veneer, with no "brick ledge". Both material costs and labor are lower, making concrete stone veneer the lowest cost way to have a stone exterior on your home. Corner pieces are available. Concrete stone can not be chipped or broken without showing the uncolored concrete interior.

Basically, all stone veneers are laid like giant jigsaw puzzles. How good the stone looks, how much it resembles real, old fashioned masonry, depends on the skill of the masons. Even with the lower costs of stone veneers, tight budgets usually mean restricting the amount of stone veneer used. Since stucco and other sidings are less expensive, stone veneer is often used as an accent. Stone veneer, with its higher costs, is placed at entries and approaches, then not used at on the rear and unseen portions of the home. Trim, headers, door and window outlines can be done in any style. Rustic, traditional or contemporary designs can be built with stone veneer. All stone veneers help to seal the house against air infiltration making the home more energy conserving.
Photos, in the order shown.
Carpenter residence, Tabernash, Colorado. "True" stone veneer.
Schurr residence, Fraser, Colorado. "true" stone fireplace.
Wilson residence, Littleton, Colorado. Thin stone veneer.
Christensen residence, Larkspur, Colorado. Concrete stone veneer.























