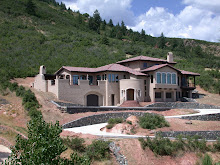 One of an architect's tasks when designing a new home is to capture the good views and hide the bad. A well designed home takes advantage of the views offered. Clients may ask that certain views be seen from certain rooms. West facing windows may show dramatic mountains, but allow severe overheating from the setting sun. Smog and haze typically hide views seen when looking through a city. Sunset and weather conditions can often result in spectacular views.
One of an architect's tasks when designing a new home is to capture the good views and hide the bad. A well designed home takes advantage of the views offered. Clients may ask that certain views be seen from certain rooms. West facing windows may show dramatic mountains, but allow severe overheating from the setting sun. Smog and haze typically hide views seen when looking through a city. Sunset and weather conditions can often result in spectacular views. Southern views are good because large expanses of glass facing south bring in winter solar gain, heating the home. Northern views require windows that are a constant source of heat loss, but can not be missed. You need to remember that a dramatic view of nature, mountains and most scenery, will just be dark and unseen at night. Views that are now of a natural scene may be marred by future construction.
Sometimes the architect is asked to design around poor views. Clients may not want to see neighbors' homes and buildings, or power lines or roads. The careful design of the house can minimize poor views. The garage and storage areas are often used to screen unwanted sights and landscaping is sometimes used.
Remember that views as seen from the ground may not be the same as those from the finished house. Floor levels are often higher than natural grade, allowing some views to be seen over trees and neighbors. One trick is to take a ladder to the site, climbing to the approximate height of a floor to see the real view. Some home designs go so far as to include a tower to take advantage of these views.
Photos in order shown.
Lehr residence, Castle Rock, Colorado
Haverkate residence, Larkspur, Colorado
Carpenter residence, Tabernash, Colorado



No comments:
Post a Comment